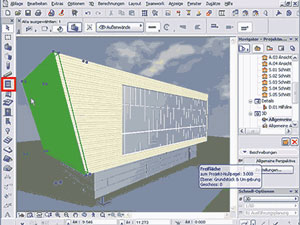
Hier der Link zum Download:
http://www.graphisoft.com/community/education/downloads/
Hier die original Beschreibung leider sind viele nur auf Englisch:
ArchiCAD educational version
ArchiCAD? is the most popular Virtual Building? solution for architects in the world. It has formed the modeling backbone to over a million buildings worldwide, and has a passionate, loyal and above all, creative, legion of users across 83 countries. Any architectural student needs to consider that their future as architects will be based primarily upon virtual model development and collaboration with other professions and teams throughout the design-build process. This will be digital, this will be virtual, this is inevitable!
The ArchiCAD educational version is a fully-functional copy of the commercial version, with the only exception that it prints a watermark-style logo onto all ArchiCAD project files created or opened with the ArchiCAD student version. You, as a student, will have at your fingertips the very same modeling solution - ArchiCAD - that you will encounter after graduation on the job, out there in the real, competitive market among great architects who have built their reputation on it. So, take a moment to read detailed description of ArchiCAD 11, to be clear just how this design tool can transform your approach to building modeling for a fun, satisfying and successful architectural career.
Other Features
ArchiCAD? offers a different approach to your workflow process, which gives you more control over your design, while maintaining accuracy and efficiency in documentation. While you raise walls, lay floors, add doors and windows, build stairs and construct roofs this Building Information Authoring Tool creates a central database of 3D model data. From this you can extract all the information needed to completely describe your design - complete plans, sections and elevations, architectural and construction details, Bills of Quantities window/door/finish schedules, renderings, animations and virtual reality scenes. That means while you're designing, ArchiCAD is creating all the project documentation so there's little repetitive and tedious drafting work. And unlike designing in 2D software, the Virtual BuildingTM approach also means that you can make changes at any time maintaining the integrity of your documents, without risking costly errors or costing you productivity.
Gruss Euer Admin Goblin1405








